Designs Unveiled for Northern Sport Centre
February 10, 2006
Thearchitectural designs for the Northern Sport Centre were unveiled todayat the Winter Opportunities Summit in Prince George. The drawings -presented below - were each described by Cliff Dezell, Chair ofNorthern Sport Centre Limited. It's expected that construction of theNSC will begin this spring. UPDATE-28Apr2006: There are new architectural drawings.
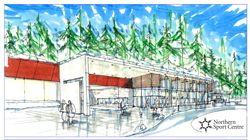
The main building entry
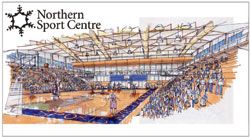
The main building entry
The new gymnasium with spectator seating
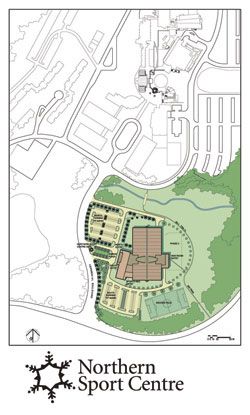
The NSC will be located between University Way and the Ring Road, at the main entrance to UNBC's Prince George campus.
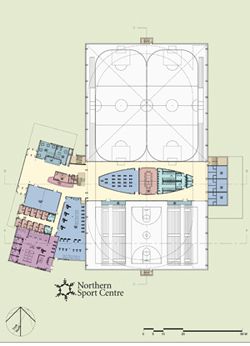
The NSC will be located between University Way and the Ring Road, at the main entrance to UNBC's Prince George campus.
Thisfloorplan shows the location of two indoor fields (at the top), agymnasium with spectator seating (bottom), and coach offices andathlete services (left).
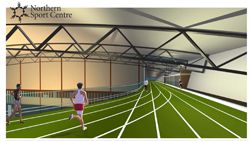
An illustration of the elevated track
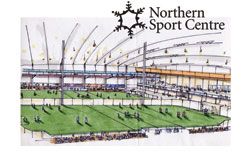
|
The main building entry |
The new gymnasium with spectator seating |
||
|
The NSC will be located between University Way and the Ring Road, at the main entrance to UNBC's Prince George campus. |
Thisfloorplan shows the location of two indoor fields (at the top), agymnasium with spectator seating (bottom), and coach offices andathlete services (left). |
||
|
An illustration of the elevated track |
The fieldhouse, with two indoor fields |