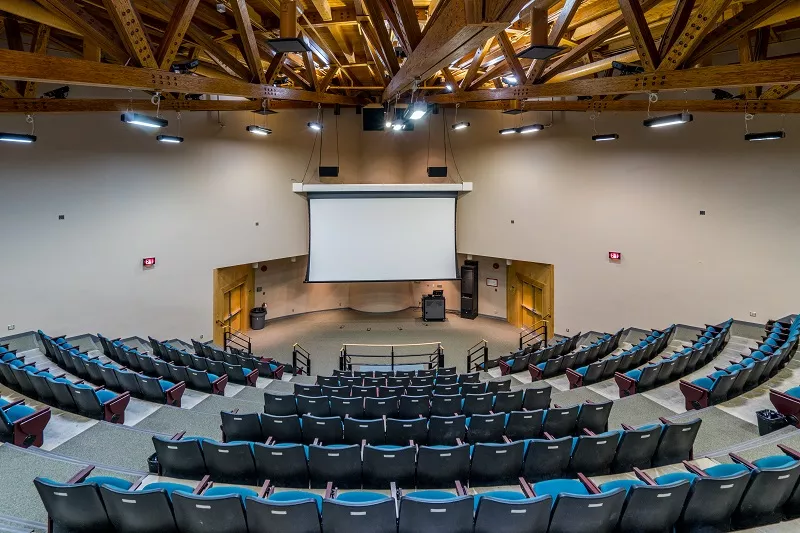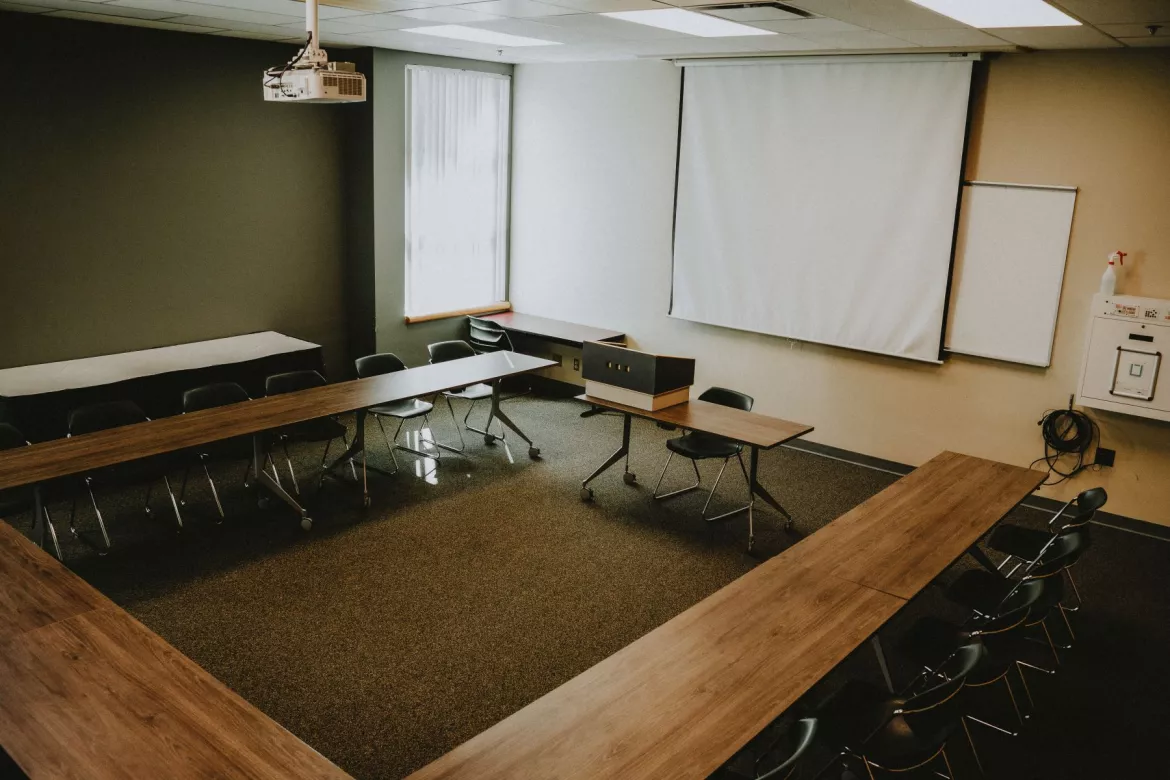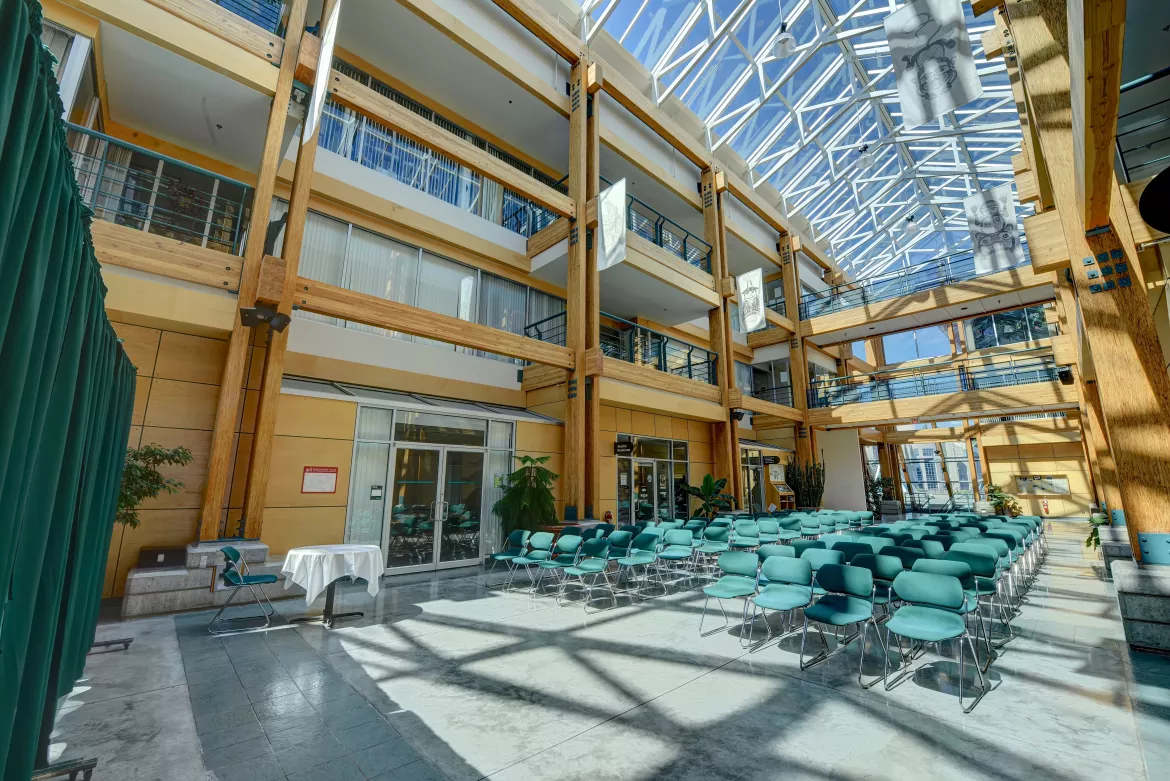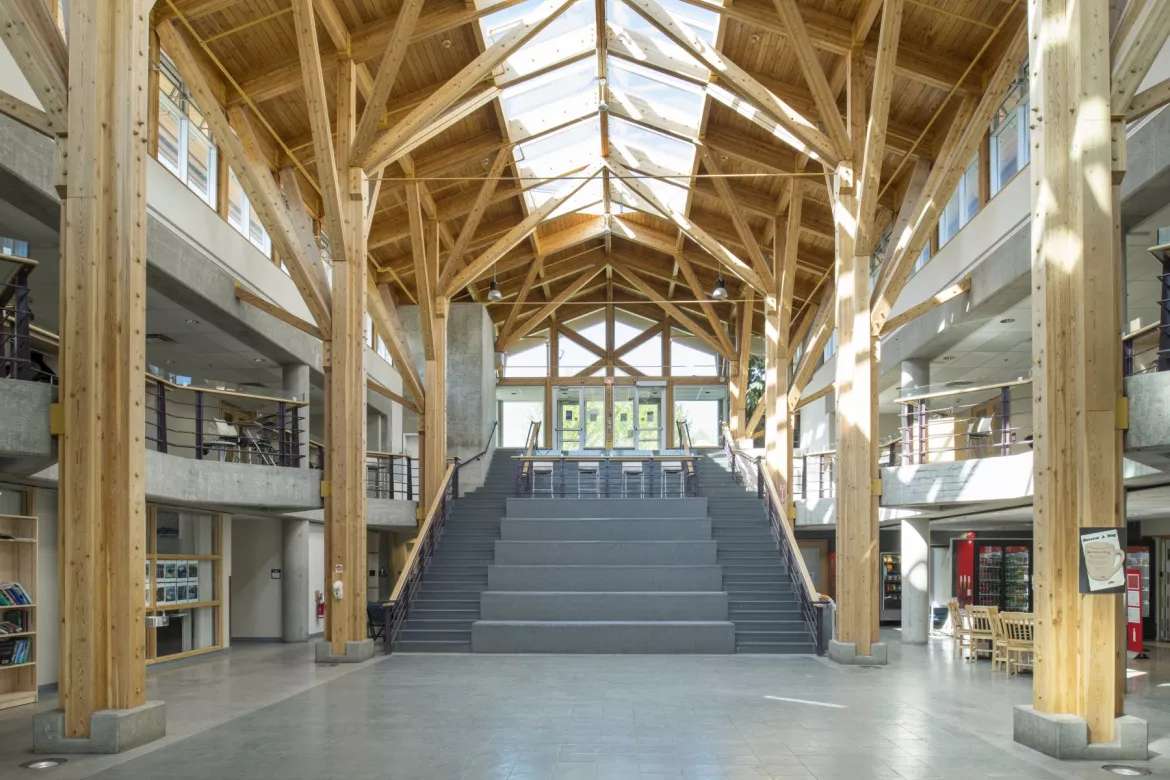UNBC campus offers a variety of meeting rooms and event spaces. Choose from thirteen meeting rooms, six lecture theatres, seventeen classrooms, and two banquet and reception spaces.
Well-appointed and located, attendees can move easily between training sessions, presentations and social activities. Capacity ranges from 10 to 350 depending on the space selected. Spaces have built-in projection systems, screens and more.
- Bentley Centre
- Canfor Winter Garden
- Charles J. McCaffray Hall Atrium
- Classroom and Seminar Space
- Conference Centre
- Lecture Theatres
Outdoor spaces are also available to rent for wedding and grad photos. We carry the latest in audiovisual equipment and the expert staff to complete your event.

The Canfor Theatre is our largest lecture hall with seating for up to 350 people. It is an ideal location for Annual General Meetings, film screenings and other presentations.
Weldwood Theatre 7-238 & 7-212
These twin theatres flank the Canfor Winter Garden. They hold approximately 160 people each. These are very popular as venues for lectures and large training workshops.
Telus Student Services Street
These three theatres open onto Student Services Street with a capacity of approximately 70 people each. They are very popular as smaller venues for lecturer and training workshops.
Classrooms and Seminar Space
Over 30 classrooms are available in the Library Building, Teaching Lab Building, and the Teaching and Learning Building. Capacities range between 20 to 100 and are subject to class scheduling.
Located in the Charles J. McCaffray building, seminar rooms are available year round for small meetings, retreats, and sessions. These rooms hold between 10 to 50 people.
Conference Centre

Bright and functional, space is available year round. The largest room holds up to 72 people while three smaller seminar rooms hold 18 people each.
Bentley Centre
The Bentley Centre serves as a connector to the Teaching and Learning Building and the Northern Medical Program Building. It offers additional space for meetings, receptions, banquets, and for the display of scientific research and innovation. The building is characterized by a row of columns providing access to the seminar rooms. Large windows provide views of the courtyard.

The Bentley Centre consists of two rooms, adjoining hallway and courtyard available to rent year round. Large windows provide views of the Wabooz Garden.
The larger of the two seminar rooms accommodates 80 people, depending on furniture configuration. The smaller room will hold up to thirty. It is often used as a nutrition break area or breakout room when using the larger space. The sliding glass doors allow both of these rooms to open up into the main hallway of the Bentley Centre.
The Bentley Centre Hallway is a popular location for banquets, receptions, and ceremonies. This space will hold 140 people (if configured with round tables of eight). 200 people are an option if set up theatre style.
Charles J. McCaffray Hall Atrium

The Charles J. McCaffray Hall Atrium is an excellent example of impressive architecture and use of wood on the campus. It is often used for banquets, receptions and special ceremonies. It can hold 120 people (configured with round tables of eight), or 160 people (configured theatre style).
The natural light and beautiful architecture make this a popular space for ceremonies, banquets and receptions.
Canfor Winter Garden

The Canfor Winter Garden is an open space, often used for registration, nutrition breaks, and poster presentations. It offers a unique gathering and networking area with close access to the outdoors, and informal, casual seating. It serves as a bright and open gathering space with flexible configurations.